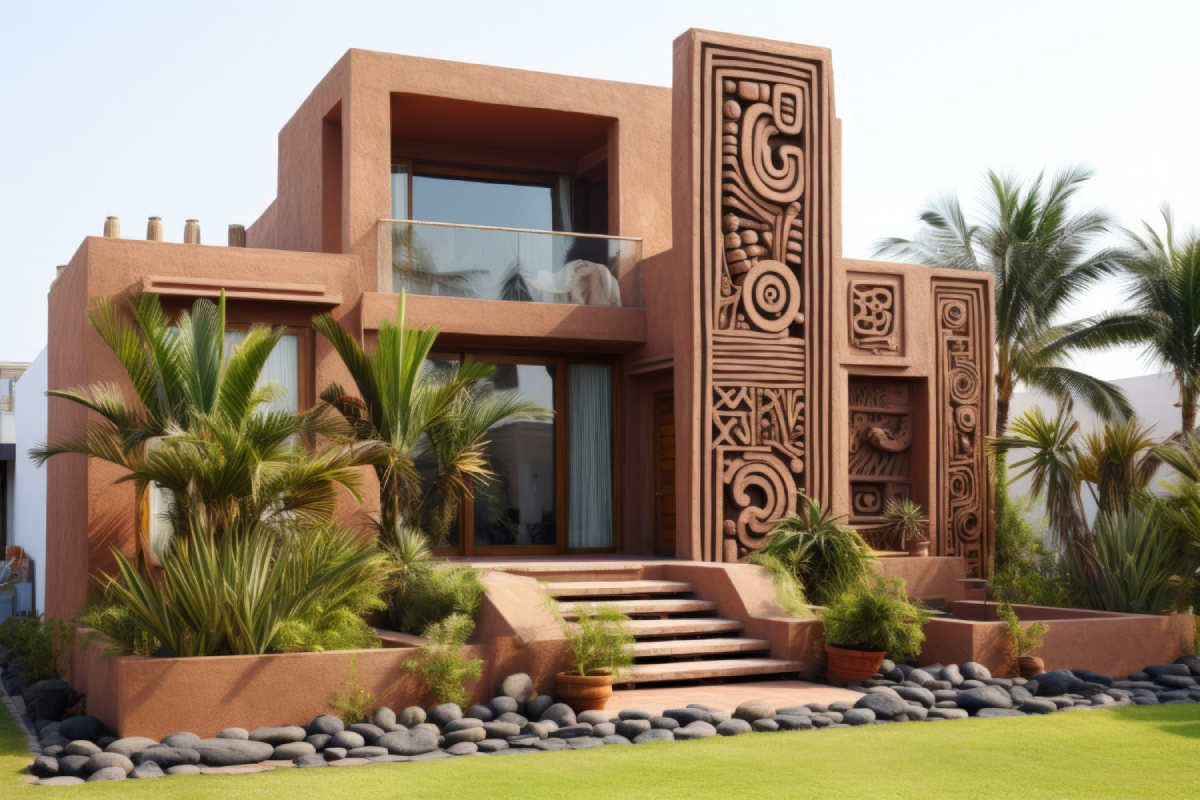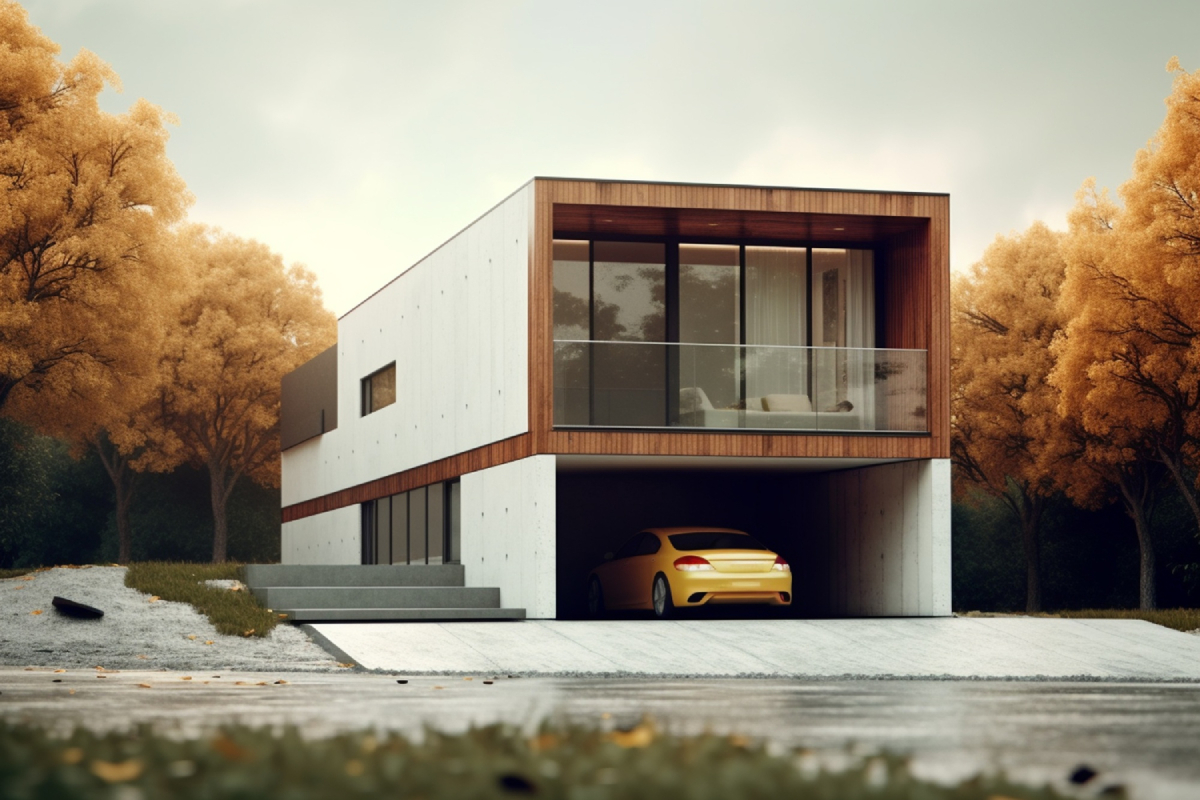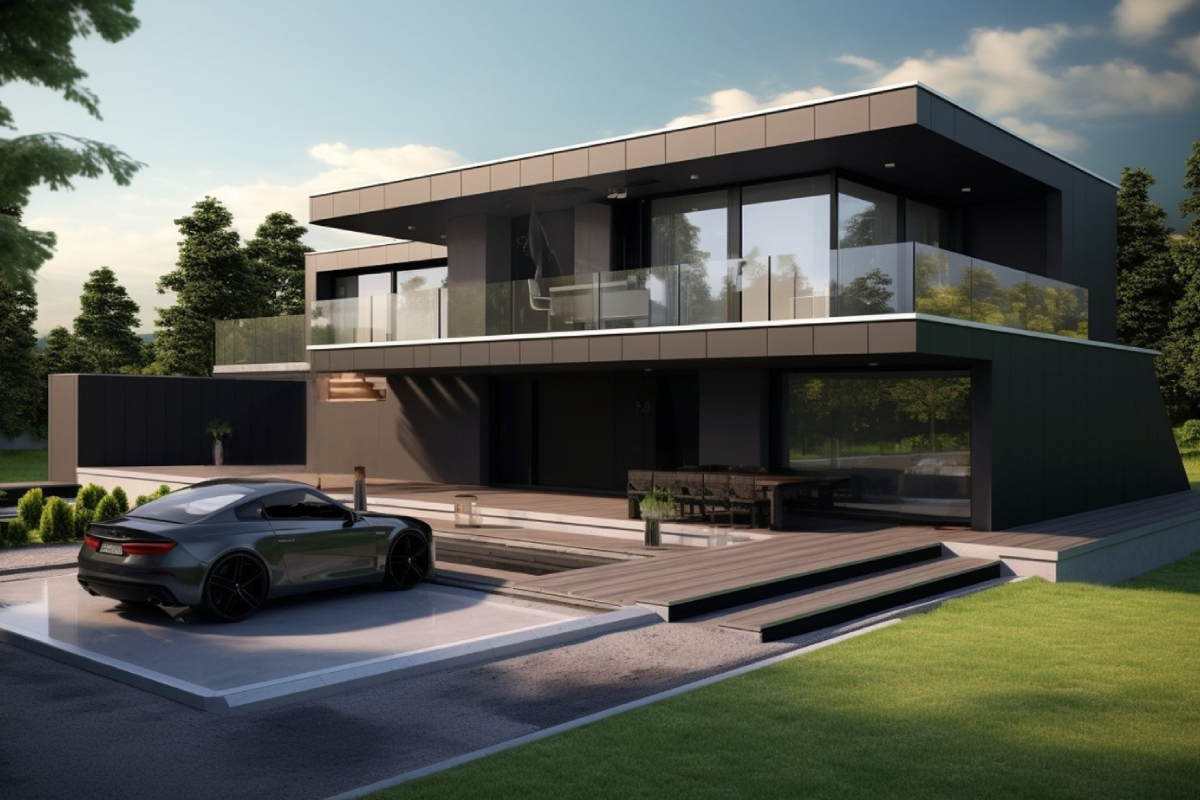G+1 Building Construction
G+1 building construction refers to structures that consist of a ground floor and one upper floor. This type of construction is common in residential, commercial, and mixed-use developments, offering a balance between space utilization, architectural flexibility, and cost-effectiveness. At AL Nahrain Building Contracting, we specialize in G+1 construction, leveraging our expertise to deliver customized solutions that meet the diverse needs of our clients.
Planning and Design
The journey of constructing a G+1 building begins with meticulous planning and design. Our team of architects and engineers collaborates closely with clients to understand their requirements, preferences, and vision for the project. This initial phase involves site analysis, feasibility studies, and conceptual design development to ensure that the building layout optimally utilizes available space and aligns with regulatory requirements.
Structural Considerations
Structurally, G+1 buildings must be designed to withstand vertical loads (gravity loads) and lateral forces (such as wind and seismic forces). The foundation is crucial, providing stability and support for the entire structure. Depending on soil conditions and building design, various foundation types may be utilized, including shallow foundations (such as spread footings) or deep foundations (such as piles).
The structural framework typically consists of reinforced concrete columns, beams, and slabs. These elements are designed to distribute loads efficiently and ensure structural integrity throughout the building's lifespan. Advanced structural engineering principles and computer-aided design (CAD) software are employed to optimize structural efficiency and minimize material usage.
Construction Process
Once the planning and design phases are complete and permits are obtained, construction begins with site preparation and excavation. Foundation work follows, where concrete is poured to form the base upon which the building will rest. Quality control measures are implemented at every stage to ensure that construction materials meet specifications and that workmanship adheres to industry standards.
Vertical construction progresses with the erection of structural columns and beams, forming the skeleton of the building. Reinforced concrete slabs are then installed to create floors and ceilings for each level. During this phase, MEP (mechanical, electrical, and plumbing) systems are integrated into the building's structure, ensuring functionality and efficiency in utilities and services.
Exterior and interior finishes are applied to enhance the building's aesthetics and durability. Facade treatments, such as cladding or stucco, provide weather protection and visual appeal. Interior spaces are outfitted with partitions, flooring, and fixtures according to client specifications and design requirements.
Benefits of G+1 Construction
G+1 building construction offers several advantages:
Space Efficiency: G+1 buildings maximize land use efficiency by providing additional floor space without significantly increasing the building footprint.
Cost-Effectiveness: Compared to taller structures, G+1 buildings typically involve lower construction costs while still offering multiple levels of usable space.
Flexibility: The design flexibility of G+1 construction allows for customization to suit various purposes, whether residential, commercial, or mixed-use.
Accessibility: With fewer floors, G+1 buildings are generally more accessible and easier to navigate, making them suitable for diverse user needs and demographics.
Quick Construction: The construction timeline for G+1 buildings is often shorter compared to taller structures, leading to faster occupancy and return on investment for developers.
G+1 building construction represents a versatile and practical solution for residential, commercial, and mixed-use developments. At AL Nahrain Building Contracting, we combine expertise, innovation, and a client-centric approach to deliver G+1 buildings that exceed expectations. From initial concept to final completion, we are committed to quality, efficiency, and creating spaces that inspire and endure.
Whether you are envisioning a new home, office space, or retail establishment, our team is dedicated to turning your vision into reality with unparalleled craftsmanship and attention to detail. Contact us today to learn more about how we can partner with you on your next G+1 building project.


