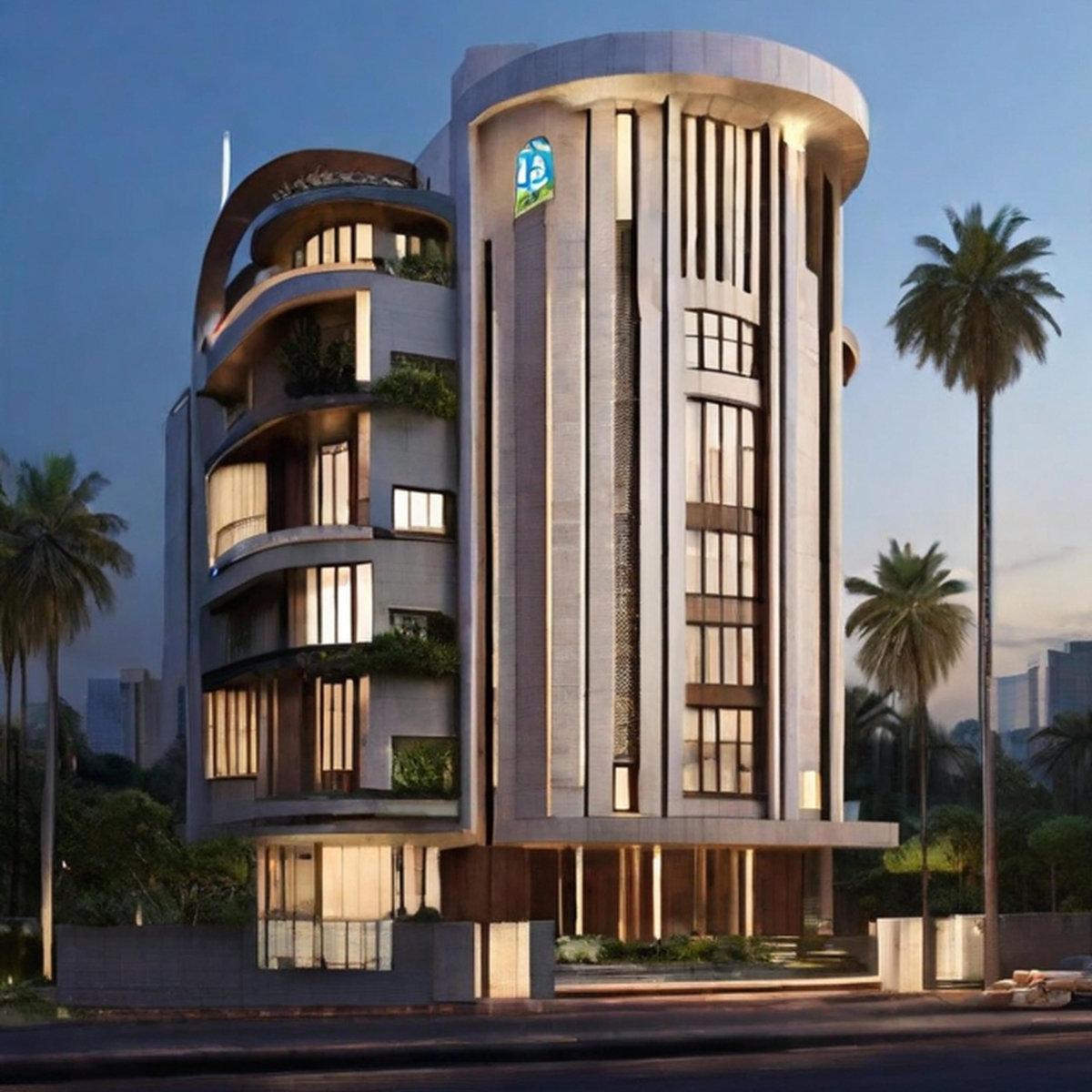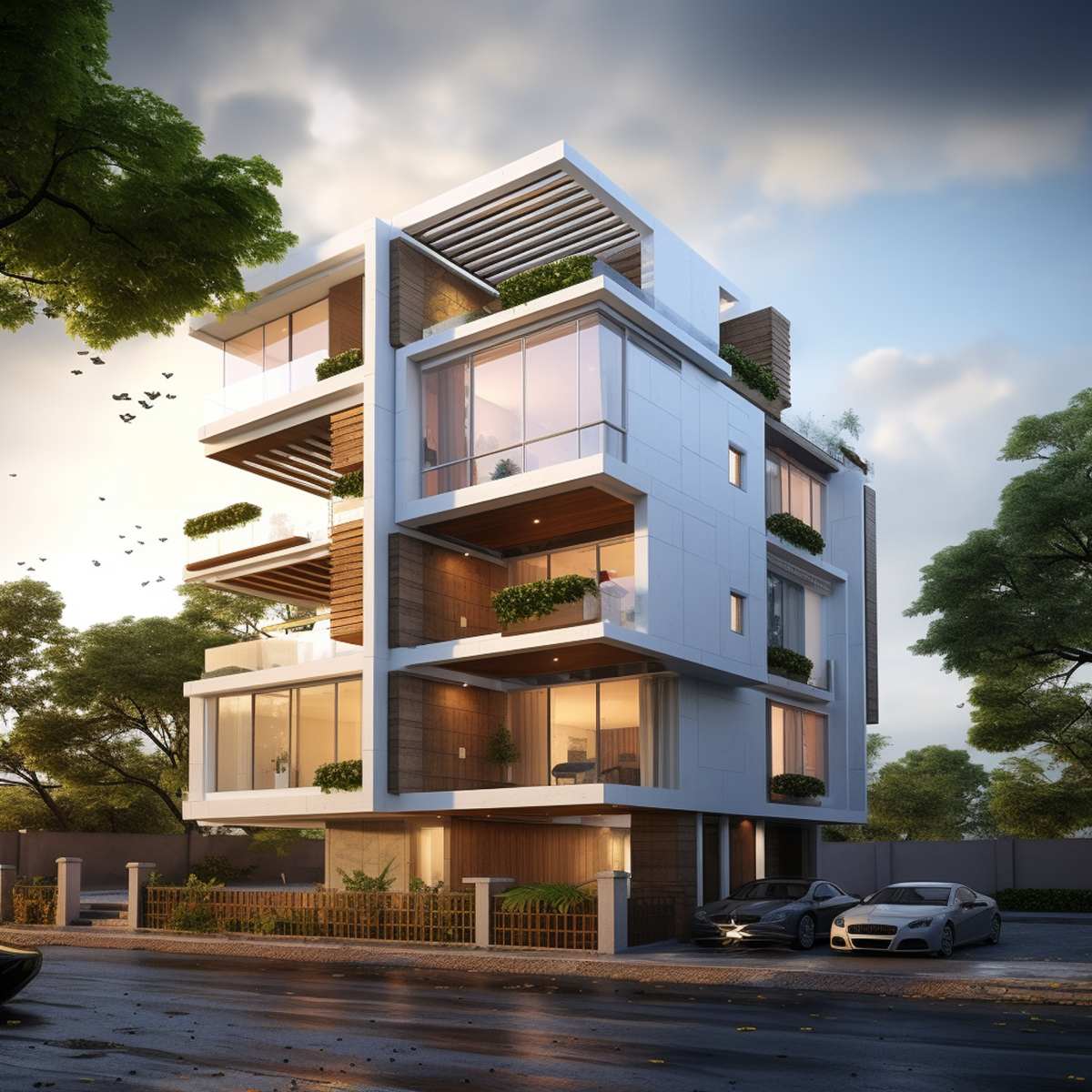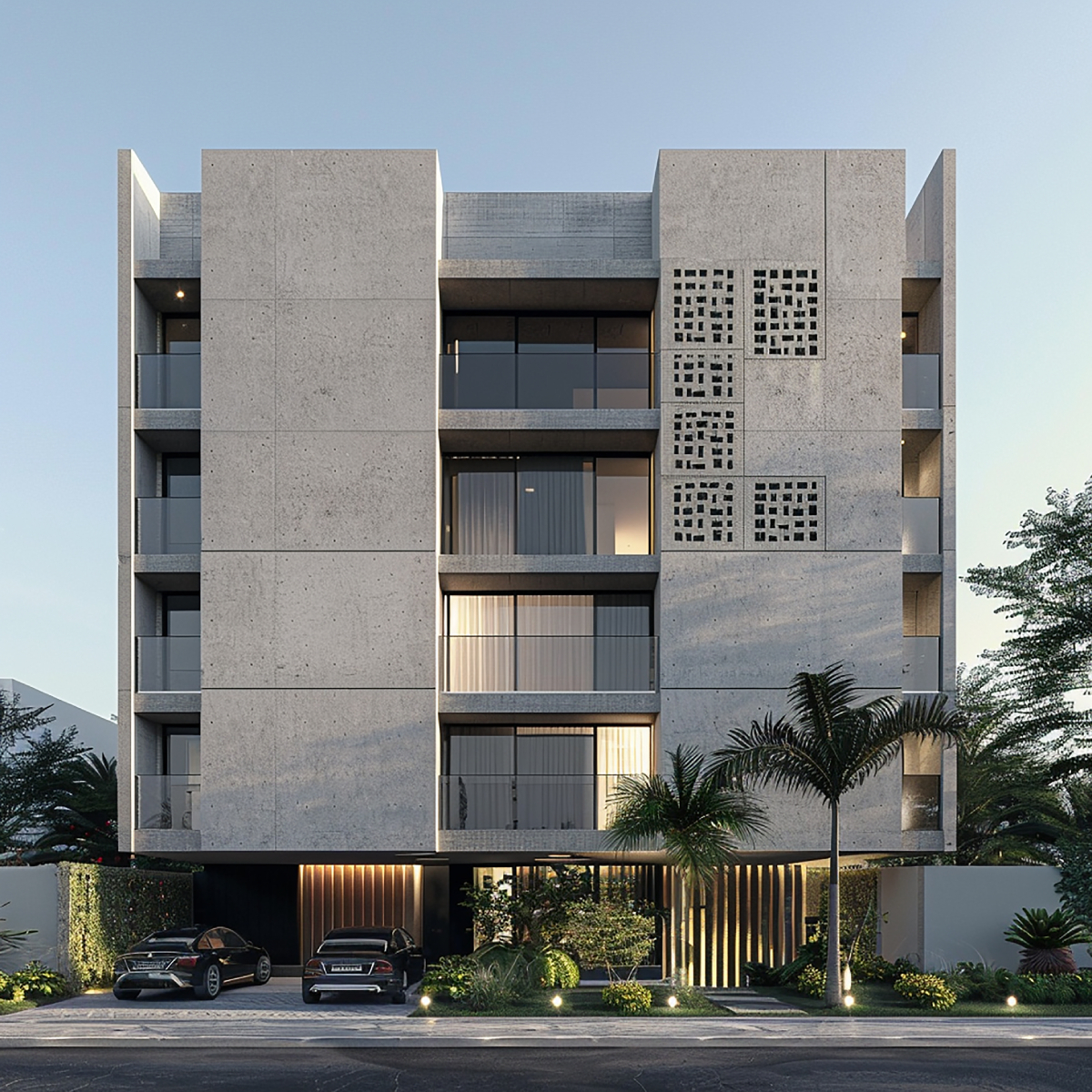G+4 Building Construction
G+4 building construction refers to structures that consist of a ground floor plus four additional floors above it, making a total of five stories. This type of construction is prevalent in urban areas where space is limited, and there is a demand for maximizing vertical development while adhering to zoning regulations and building codes. At AL Nahrain Building Contracting, we specialize in G+4 building construction, leveraging our expertise to deliver high-quality, innovative, and sustainable solutions that meet the diverse needs of our clients.
Planning and Design
The planning and design phase of G+4 building construction is critical to ensuring the project's success. It begins with comprehensive site analysis and feasibility studies to assess factors such as site constraints, environmental considerations, and regulatory requirements. Our team of architects and engineers collaborates closely with clients to understand their vision, functional requirements, and aesthetic preferences.
During the design process, various aspects are meticulously planned, including floor layouts, structural systems, MEP (mechanical, electrical, plumbing) integration, and exterior facade design. Advanced computer-aided design (CAD) and building information modeling (BIM) software are employed to optimize spatial efficiency, structural integrity, and energy performance.
Structural Considerations
G+4 buildings require robust structural systems capable of supporting multiple floors and resisting vertical and lateral forces. The foundation design is crucial and may involve deep foundations such as piles or drilled shafts, depending on soil conditions and building height. Structural elements like columns, beams, and slabs are designed using reinforced concrete or steel to ensure stability, durability, and safety throughout the building's lifespan.
The structural framework typically consists of reinforced concrete columns, beams, and slabs. These elements are designed to distribute loads efficiently and ensure structural integrity throughout the building's lifespan. Advanced structural engineering principles and computer-aided design (CAD) software are employed to optimize structural efficiency and minimize material usage.
Construction Process
Construction of a G+4 building typically begins with site preparation, including excavation and foundation work. The foundation is laid according to engineered designs, ensuring adequate support and load distribution. Quality control measures are implemented to verify material specifications and construction methods, adhering to industry standards and regulatory requirements.
br>
Vertical construction progresses with the erection of structural components, including columns, beams, and floor slabs. Precast concrete panels or traditional formwork may be used for speed and efficiency in construction. As the building rises, MEP systems are installed to provide essential services such as electrical wiring, plumbing, HVAC (heating, ventilation, and air conditioning), and fire protection.
br>
Exterior and interior finishes are applied to enhance the building's aesthetics, durability, and functionality. Facade treatments may include cladding, glass curtain walls, or architectural finishes that contribute to the building's visual appeal and energy efficiency. Interior spaces are customized to meet the specific needs of occupants, incorporating partitions, flooring, lighting, and other amenities as per client requirements.
Benefits of G+4 Construction
G+4 Building Construction offers several advantages:
Vertical Density: Maximizes land use by accommodating multiple floors within a compact footprint, ideal for urban settings with limited space.
Cost Efficiency: Provides a balance between building height and construction costs, offering economies of scale while meeting occupancy needs.
Design Flexibility: Allows for versatile floor plans and space utilization, catering to diverse uses such as residential apartments, offices, retail spaces, or mixed-use developments.
Urban Integration: Contributes to urban development strategies by increasing population density, supporting transit-oriented growth, and reducing sprawl.
Structural Integrity: Incorporates robust structural systems and engineering practices to ensure safety, resilience, and long-term performance.
G+4 Building Construction represents a versatile and practical solution for residential, commercial, and mixed-use developments. At AL Nahrain Building Contracting, we combine expertise, innovation, and a client-centric approach to deliver G+1 buildings that exceed expectations. From initial concept to final completion, we are committed to quality, efficiency, and creating spaces that inspire and endure.
Whether you are envisioning a new home, office space, or retail establishment, our team is dedicated to turning your vision into reality with unparalleled craftsmanship and attention to detail. Contact us today to learn more about how we can partner with you on your next G+1 building project.


